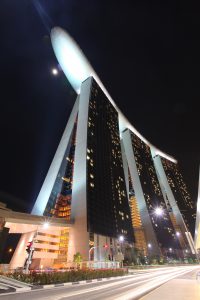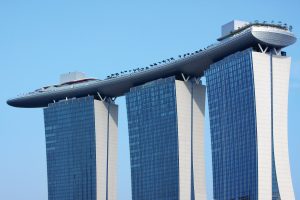


Marina Bay Sands Integrated Resort, SkyPark Singapore
Background
Fast Flow was awarded a contract to design and implement a Siphonic Drainage system for the Marina Bay Sands (MBS) SkyPark in Singapore. What makes this iconic structure special is that it is situated atop three hotel towers, approximately 200 meters above road level, and has a length of 340 meters. Clearly, a unique rainwater drainage solution had to be created.
Challenges
Only a maximum of three downpipes were allowed in each hotel tower, and maximum pipe size for each stack had to be set at Ø150mm due to shaft space. The SkyPark has three different levels housing the restaurants, planters, tree pits, swimming decks and a viewing gallery. Hence, it is a multi-level drainage system.
All pipe work must be within the tight and limited M&E zone, and must be concealed within the cladding space. Due to the profile of the roof, there are many large steel beams and structures, as well as other services. The siphonic pipe therefore had to be well coordinated to suit these constraints. And all this is done 200 meters above road level.
From an engineering point of view, the risk of cavitations was a real possibility if the Siphonic System was not designed properly.
Solution
The main challenge in this project was to be able to design and install all the horizontal pipe works within the cladding under the roof slab without any gradient, and that spans across 340 meters. Fast Flow had to use all its past experiences and push the design limit to ensure that the system can work efficiently within the given constraints. Due to the tight service shaft that is built into the development, Fast Flow also managed to drain the entire SkyPark with just nine stacks of 150mm-diameter pipe works as requested by the Client.
Outcome
By adapting the Fast Flow Siphonic System, the client is now able to drain 12,400 sq. m. of roof with only nine stacks of Ø150mm pipe. The Fast Flow Siphonic System is also able to work with other services and structures within the tight cladding space without having to enlarge or lower any structural or architectural elements.
